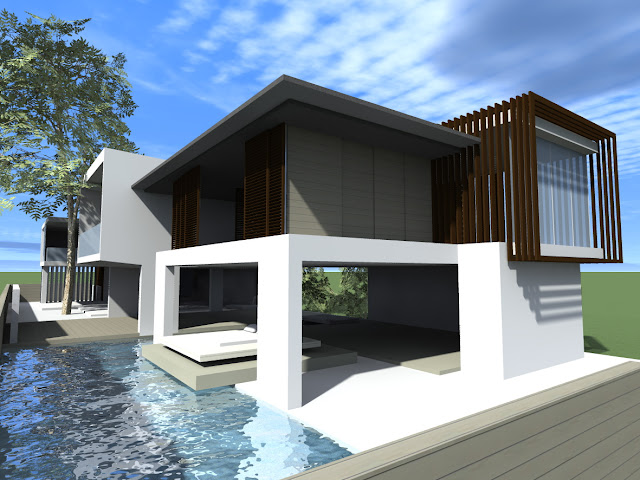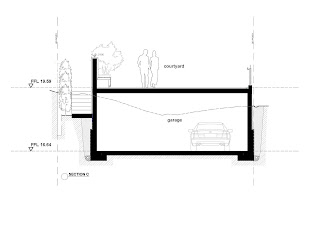Entry
House H | new residence
Front Court
Middle Court
Rear View
Tuesday, December 20, 2011
Wednesday, July 27, 2011
Tamara Avenue | residential alteration
Tamara Avenue | Residential Alteration
client Dayle is a great car sale consultant, love his car and bike. he wants a bachelor pad with a double garage size show room + the biggest fireplace. concept is done and he loved it, only a few changes for DA application.
Monday, May 2, 2011
Dave's Pie Palace | commercial shop
Dave's Pie Palace, donnison street, Gosford | food premises | completed
Front view of the shop - shop located at the rough area of Gosford CBD, and its opposite to Union Hotel and night club, and close to Blush Nightclub and Central Coast Leagues Club. The idea is to create quick serving, durable, environmental friendly and attractive place for people in Gosford. As it is the only shop open 24 hours during weekend, it also serves partying people from surrounding clubs.
Serving counter is high and to stop anyone trying to jump over, stainless steel providing the required durability and easy clean. Counter is also wide and deep, allows plenty of space. Stainless steel bench is inserted at front of the shop provide comfort for customers and also attract attention. Addition space is provided by extra timber benches. Part of the timber bench is fixed on front access door to the left, it maintain the aesthetic of the design and also provide functional access. Recycled timber feature cladding used on top also put wast material in a good use. Light box on ceiling + down lights under bench and top of the counter highlight all the features, creating a bar like effect provides great attention at night time.
Shop front view
Shop front view from inside
Interior uses white tiles all the way up to ceiling, this create a easy clean kitchen and serving area. It also perceptively make the shop look lighter, clean and bigger. Easy clean grey floor tile to match the shop front and equipment.
Existing interior, picture took on first site visit.
Tuesday, April 5, 2011
Golf House
Golf house | concept design: beach front property with a sloping site and magnificent pacific ocean view. the brife is to design a large family house. However form environmental point of view architect should try to reduce the impact that a develpment have on the land. and the fact in most of cases people tend to focus on what they think what they may have in the future rather than what they need to have now. Some reckon thats one of the reason why average house in australia have the biggest floor areas in the world.
Address this issue, concept design propose three small pavilians lightly set on the site rather than one massive block to cut down the mass. the number of bedrooms also reduced. it consist a large open plan living entertainment space on ground level which separate main bedroom (upper level) and guest rooms (lower level). large sliding doors are proposed to the living area when it opens that will joining living area with central courtyard to form a massive entertainment area.
Environmental walkway to the beach and rooftop green terrace as natural elements has been placed into the development. It signals the intension of connecting architecture with environment.
site plan
ground level
upper level
lower level
elevations
section through central access
section show vertical access
Thursday, March 31, 2011
Tony's Garage
southwest perspective
Tony's Garage | raymond road | under construction: the site is a very steep with no courtyard. it has a double story timber house at rear of the propoerty. The client Tony wants a double garage for his part time joy - car workshop, also his wife Michelle and the kids want courtyard area that would improve the quality of their outdoor living.
Due to the site condition, the garage has to constrcuted on the street boundary and it covers most of the propoerty width. Avoid creating garage door that shut off the street is one of the important design aspect.
The solution is to articulate, reduce visual impact, sun lit and greening the street. articulate by having feature wall, high quality texture and pattern to the garage frame and doors; reduce the visual impact by having glass balustrade, widening and set back stair access and placing feature plants.
southeast perspective
concept 1 | southeast perspective
Concept 1 | night aspect
concept 1 | courtyard
concept 1 | access
concept 2 | southeast perspective
concept 2 | night aspect
concept 2 | courtyard
concept 2 | access
Subscribe to:
Comments (Atom)




























































