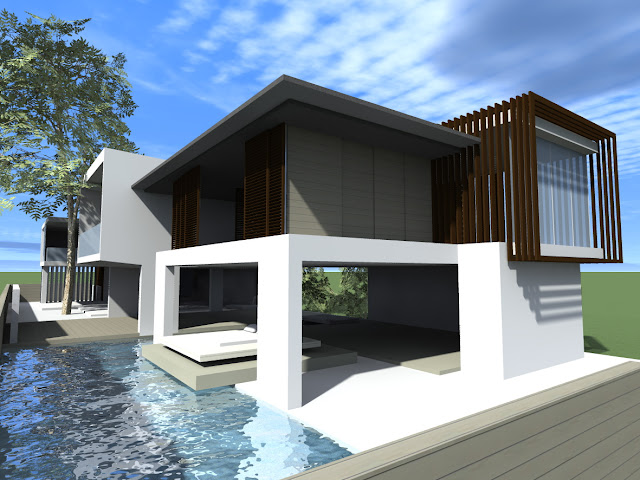Dave's Pie Palace, donnison street, Gosford | food premises | completed
Front view of the shop - shop located at the rough area of Gosford CBD, and its opposite to Union Hotel and night club, and close to Blush Nightclub and Central Coast Leagues Club. The idea is to create quick serving, durable, environmental friendly and attractive place for people in Gosford. As it is the only shop open 24 hours during weekend, it also serves partying people from surrounding clubs.
Serving counter is high and to stop anyone trying to jump over, stainless steel providing the required durability and easy clean. Counter is also wide and deep, allows plenty of space. Stainless steel bench is inserted at front of the shop provide comfort for customers and also attract attention. Addition space is provided by extra timber benches. Part of the timber bench is fixed on front access door to the left, it maintain the aesthetic of the design and also provide functional access. Recycled timber feature cladding used on top also put wast material in a good use. Light box on ceiling + down lights under bench and top of the counter highlight all the features, creating a bar like effect provides great attention at night time.

First, Great respect to the man make all this happened ! Dave Malcolm my step Dad and Dave's Pie Palace owner. Im appreciated the opportunity given to me to design and construction managing of my first completed project ! Here is the man himself tidy up the shop...
Shop front view
Shop front view from inside
Interior uses white tiles all the way up to ceiling, this create a easy clean kitchen and serving area. It also perceptively make the shop look lighter, clean and bigger. Easy clean grey floor tile to match the shop front and equipment.
 here is the 'secreat front door', its a bit fun in design
here is the 'secreat front door', its a bit fun in design
Existing interior, picture took on first site visit.





































