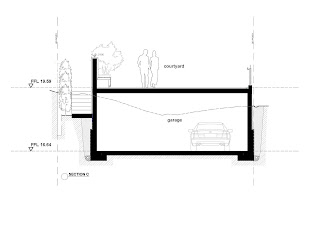southwest perspective
Tony's Garage | raymond road | under construction: the site is a very steep with no courtyard. it has a double story timber house at rear of the propoerty. The client Tony wants a double garage for his part time joy - car workshop, also his wife Michelle and the kids want courtyard area that would improve the quality of their outdoor living.
Due to the site condition, the garage has to constrcuted on the street boundary and it covers most of the propoerty width. Avoid creating garage door that shut off the street is one of the important design aspect.
The solution is to articulate, reduce visual impact, sun lit and greening the street. articulate by having feature wall, high quality texture and pattern to the garage frame and doors; reduce the visual impact by having glass balustrade, widening and set back stair access and placing feature plants.
southeast perspective
concept 1 | southeast perspective
Concept 1 | night aspect
concept 1 | courtyard
concept 1 | access
concept 2 | southeast perspective
concept 2 | night aspect
concept 2 | courtyard
concept 2 | access



















































